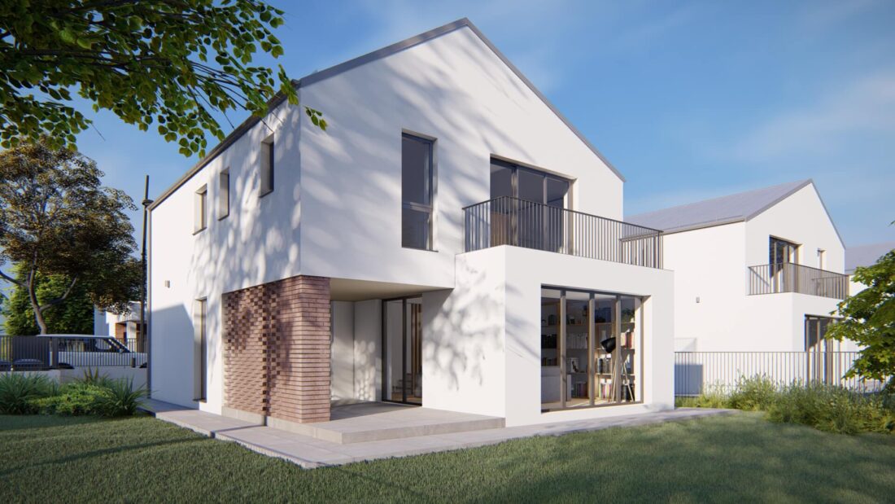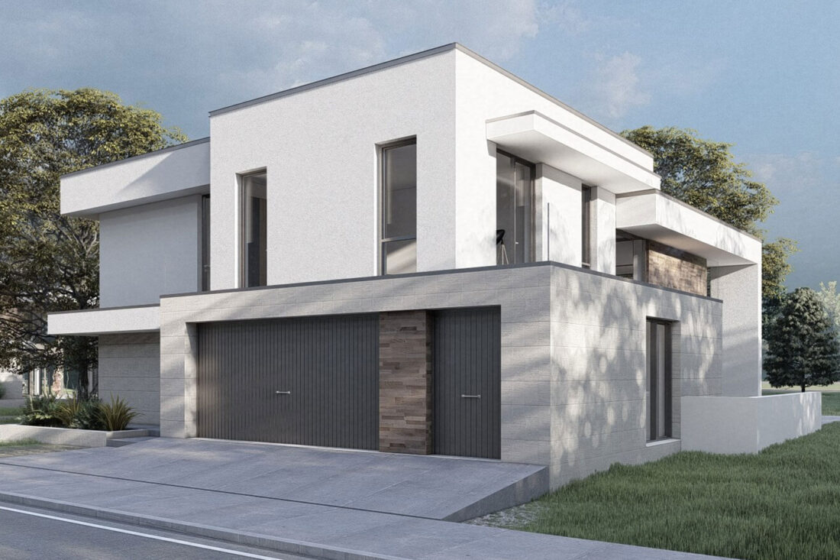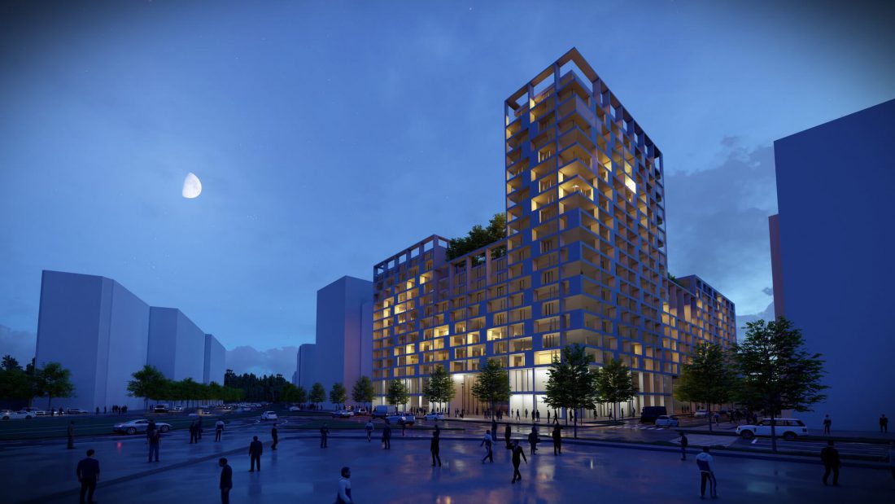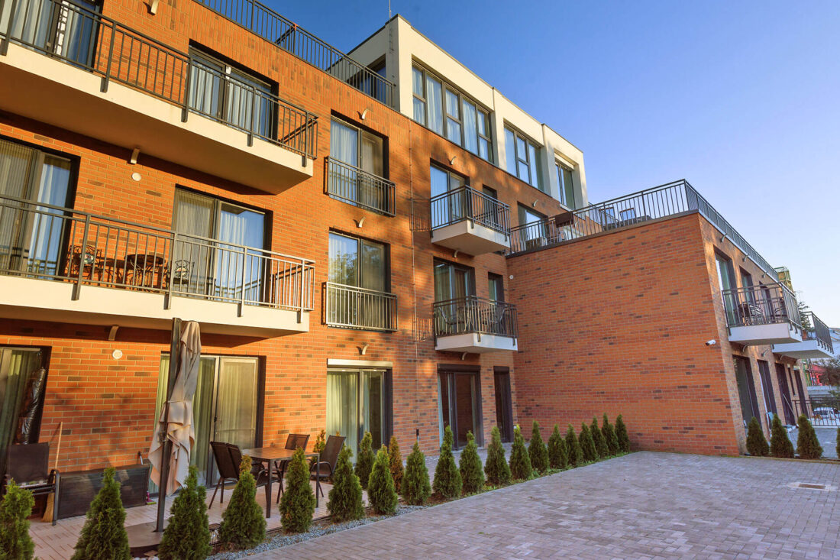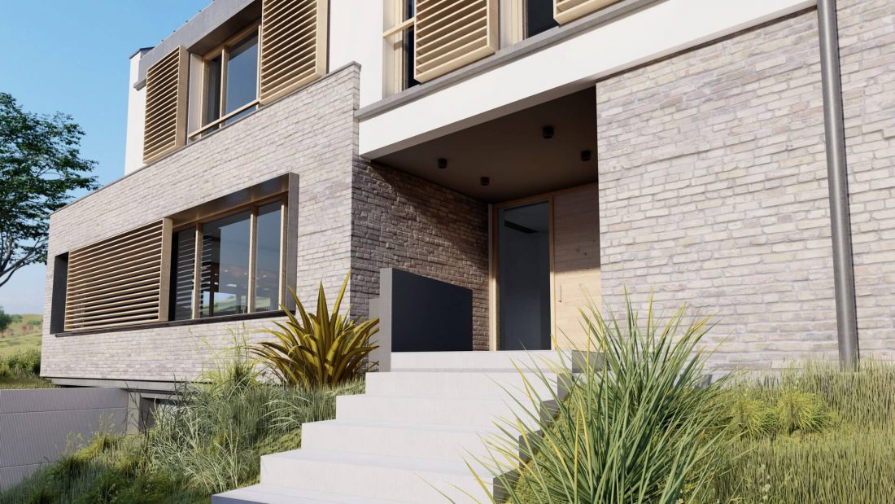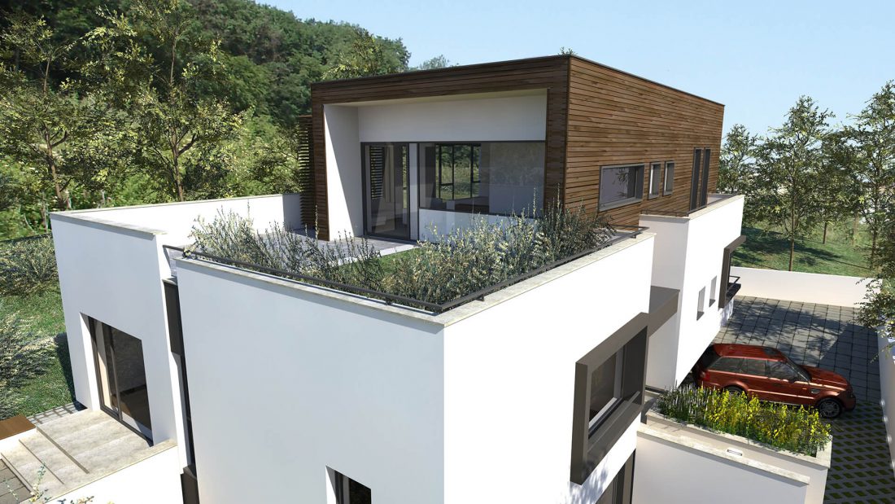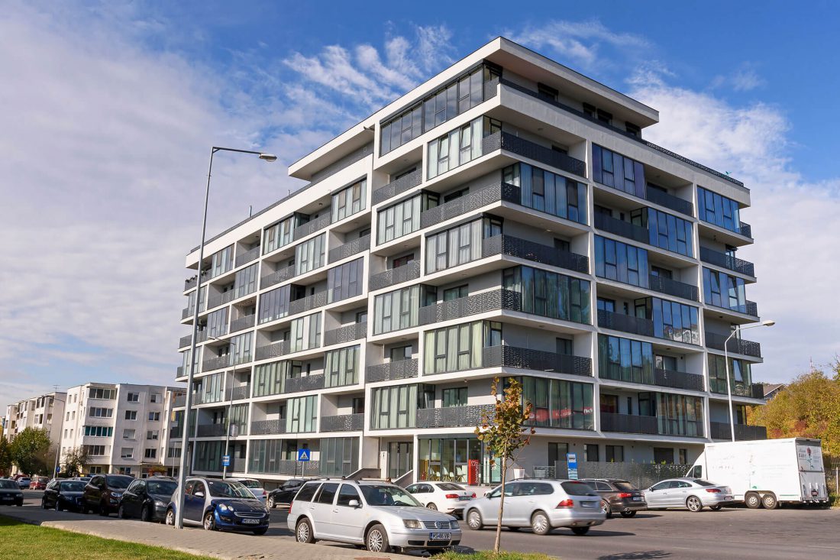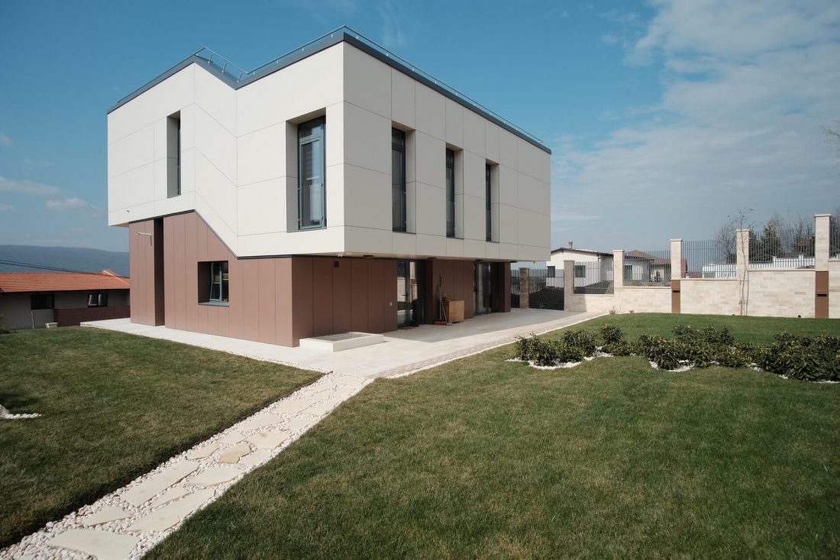AJ Residence
Area: 200 sqm Situated in the historic center of the city the development is comprised of two buildings, one multifunctional urban house in the street front and another collective housing block situated towards the back of the proprety. The urban house contains office spaces and it’s
Citadela Residence
Area: 6.000 sqm The plot is situated on the outskirts of the city, but in an area of new development, which completes large residential blocks built in the ‘70s and ‘80s. The L-shaped building has the maine façade aligned to the street, and mirrors the height of
Gilau Residential
The residential complex merges into the rural surroundings by adopting a human scale and a rural typology. It consists of 9 houses with 2 apartments each. The site is engulfed in greenery for a better climate. The materials are used to brake the scale of
House K
Single Family House Area: 300 sqm Status: built The house situated on a hilltop overlooking the city is conceived around the staircase's geometry. The glazed gorund floor is articulated by the staircase into to zones, one for living and dining and another one for the kitchen and bathroom.



